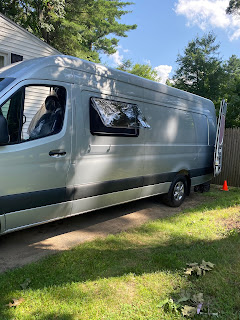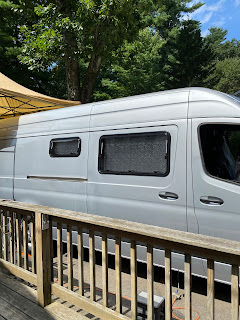Tuesday, October 6, 2020
in the POD - how much imagination do you have?
Monday, September 14, 2020
learning time when time has no meaning
This summer Rosie has begun to understand and track time. It's an important milestone for a child - following the path of the seasons one after the other, days of the week, looking forward to a special event that will occur tomorrow or remembering something that happened yesterday, or just the simplicity of waiting 5 minutes.
I first noticed it mid summer when she had a sleep over with us. I was awakened, very early, a small voice at the side of my bed. I opened my eyes to see that face smiling broadly, her hand touching my hand, "Nene, I slept all night and it's tomorrow."
After that it seemed like every day there was another mention of time. "no Nene, that wasn't yesterday that was another day" and "it will be winter soon - and it'll be Christmas!"
Now that she's back in school (a small learning pod) and on a consistent schedule, Rosie seems even more aware of the weeks' pattern - 5 "school" days and 2 "home" days. She has taken to remind me that "swing time" is at the end of each day after she gets home from school. Specifically, her request for me to push her on the swing that hangs between two trees in the yard. And, she loves making deals for 1 hour or, if I hesitate, 30 minutes of my time to play American Girl dolls with her.
Time is real and bargain-able!
*
It has struck me that this awareness is growing for her while the rest of us seem lost in the fog of trying to remember what day it is, how many months have passed.... The spring, summer and, sadly, even the fall of 2020 have been usurped by a virus that has more control over us than we'd like to admit. Its been 6 months since all this began, six months and our calendars have lost their relevance, six months since our internal clocks broke.
“The running joke is, you know, we used to have Monday, Tuesday, Wednesday, Thursday, and now we just have Day, Day, Day, Day, Day,” said Dean Buonomano, a professor of behavioral neuroscience at the University of California at Los Angeles, in May. “We’ve sort of lost our mental landmarks or temporal boundaries for days.”
Thursday, September 10, 2020
in the POD - busy bees
SO you might be asking.... what the hell have you been doing for the past three weeks?!
Well we haven't been resting on our laurels and there is not any significant visual change to the van. We have filled the time with lots of little things, lots of decision making, a few changes and some waiting on various parts to move forward with.
All good.
First, we finally got the running boards put on! It surely has made it much easier getting in and out of the van. There is one at the driver's side door and then this one on the passenger side - spanning both that door and the big slider.
*
The 6 solar panels are now fully mounted and installed on the roof. We are using Renogy 175 watt panels which are directly connected to a Renogy Rover 60 amp charge controller. The controller is then connected to the battery.
Friday, August 14, 2020
in the POD - slow and steady
sometimes one has to work in unfamiliar territory....
*
This week has been full of many projects both big and small and ....mostly hidden.
The air conditioner finally arrived and Tim has been working on getting that hooked up. Most camper vans tend to have roof AC units. However, we wanted to have 6 solar panels on the roof, leaving no space for a typically large AC unit, thus we created a space in the "garage" for the AC unit and a spot under the carriage where the condensor will hang. We selected the HD 12L with dual fan condenser from cruisencomfortusa.com
Getting the AC unit up and running has been an important goal. Cannot stress enough how hot it has been lately and working inside a tin can has not been easy!
flooring in process
*
The radiant heat panels and tubing for the floor is done and all the flooring is in! The heating system will be zoned - floor (including cab), walls, and garage. We are using Roth radiant panels from roth-usa.com with 3/8" Pex piping.
The flooring is Smartcore PRO waterproof flooring from Lowe's. We selected the 12"x23" tile-like in Twilight. Unfortunately, I do not have a pic of the finished floor because we immediately covered it with Rosin paper in order to protect it during the build process. Prior to laying the floor I created a map of the heat tubing - yeah, not our first time at this rodeo. This way, once things start getting secured to the floor we have a very clear picture of where NOT to screw in!
a protected floor
*
And yes, the final two windows are in and took less than 2 1/2 hours to install them both! The day before the install I created the template and Tim marked them out on the sides of the van. (These are the windows in the bedroom area) The walls are now ready to install the last of the radiant heat panels.
passenger side
And I will leave you with this .... because everyone needs an adventure!
*
Sunday, August 2, 2020
in the POD - the adventure continues
While I did that Tim began work on the "garage". The garage is, for us, the last 2 feet of the van and will hold all the infrastructure systems for the van. This is all the stuff that Tim had been testing and assembling on the porch earlier this spring.
The garage will house:



































